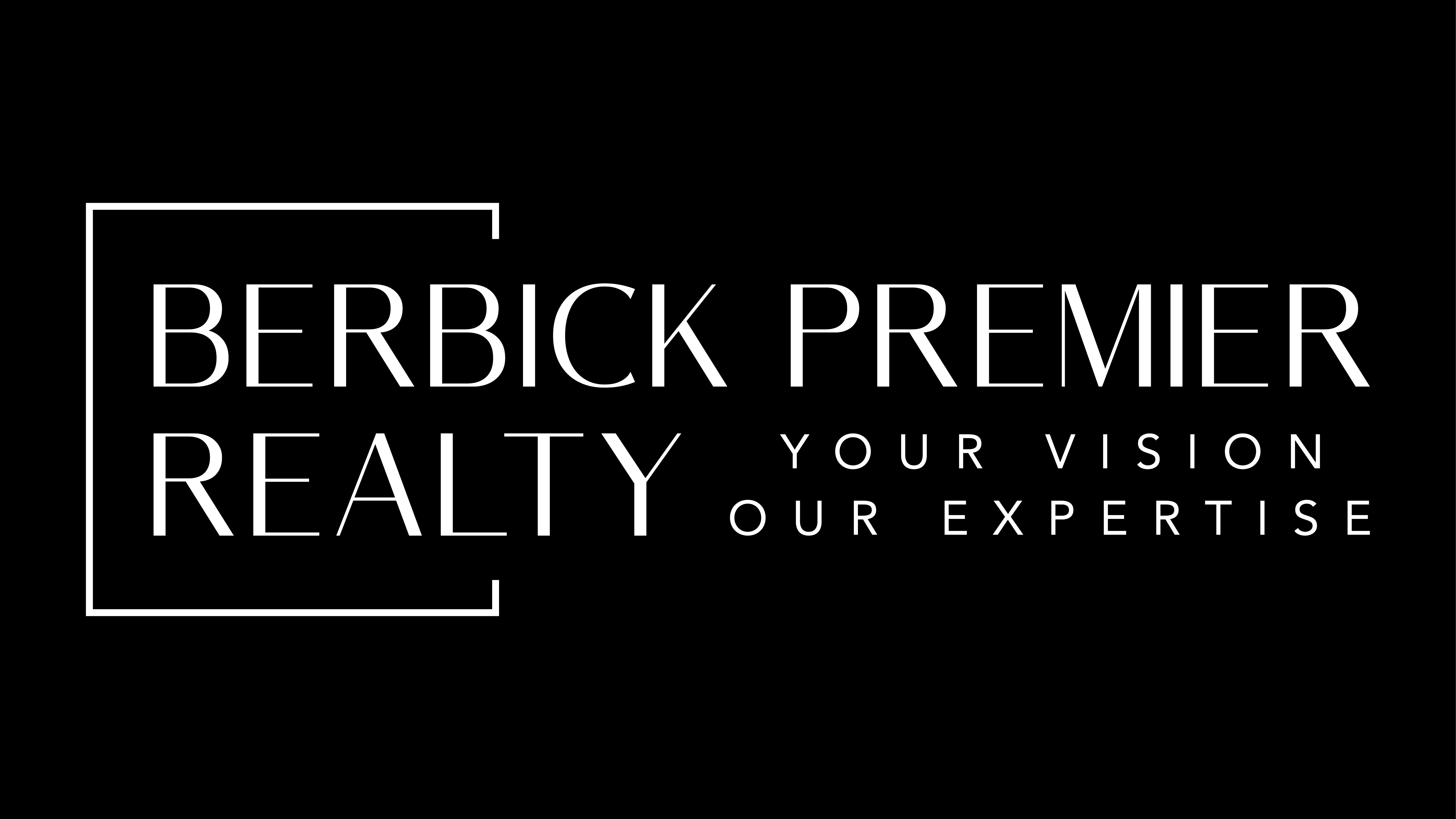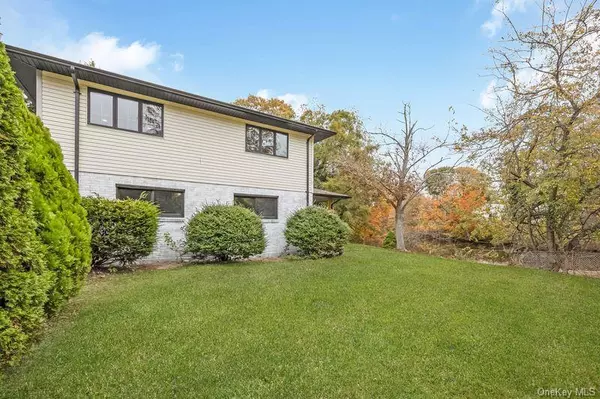
3 Beds
3 Baths
1,786 SqFt
3 Beds
3 Baths
1,786 SqFt
Open House
Sun Nov 09, 12:00pm - 2:00pm
Key Details
Property Type Single Family Home
Sub Type Single Family Residence
Listing Status Active
Purchase Type For Sale
Square Footage 1,786 sqft
Price per Sqft $408
MLS Listing ID 930859
Style Split Ranch
Bedrooms 3
Full Baths 2
Half Baths 1
HOA Y/N No
Rental Info No
Year Built 1960
Annual Tax Amount $14,124
Lot Size 6,534 Sqft
Acres 0.15
Property Sub-Type Single Family Residence
Source onekey2
Property Description
Don't miss your chance to make this stunning lake-view home yours—schedule your private showing today!
Location
State NY
County Suffolk County
Interior
Interior Features Eat-in Kitchen, Formal Dining, Kitchen Island, Open Floorplan, Open Kitchen, Quartz/Quartzite Counters, Recessed Lighting, Washer/Dryer Hookup
Heating Baseboard
Cooling Central Air
Flooring Hardwood
Fireplaces Number 1
Fireplaces Type Family Room
Fireplace Yes
Appliance Dishwasher, Microwave, Refrigerator, Stainless Steel Appliance(s)
Laundry Inside, Laundry Room, Washer Hookup
Exterior
Parking Features Attached
Garage Spaces 1.5
Fence Fenced
Utilities Available Electricity Connected, Water Available
View Lake
Garage true
Private Pool No
Building
Sewer Cesspool
Water Public
Level or Stories Multi/Split
Structure Type Brick,Frame,Vinyl Siding
Schools
Elementary Schools Medford Elementary School
Middle Schools South Ocean Middle School
High Schools Patchogue-Medford
School District Patchogue-Medford
Others
Senior Community No
Special Listing Condition None

"My job is to find and attract mastery-based agents to the office, protect the culture, and make sure everyone is happy! "
70 E Sunrise Hwy Ste, Valley Stream, New York, 11581, USA






