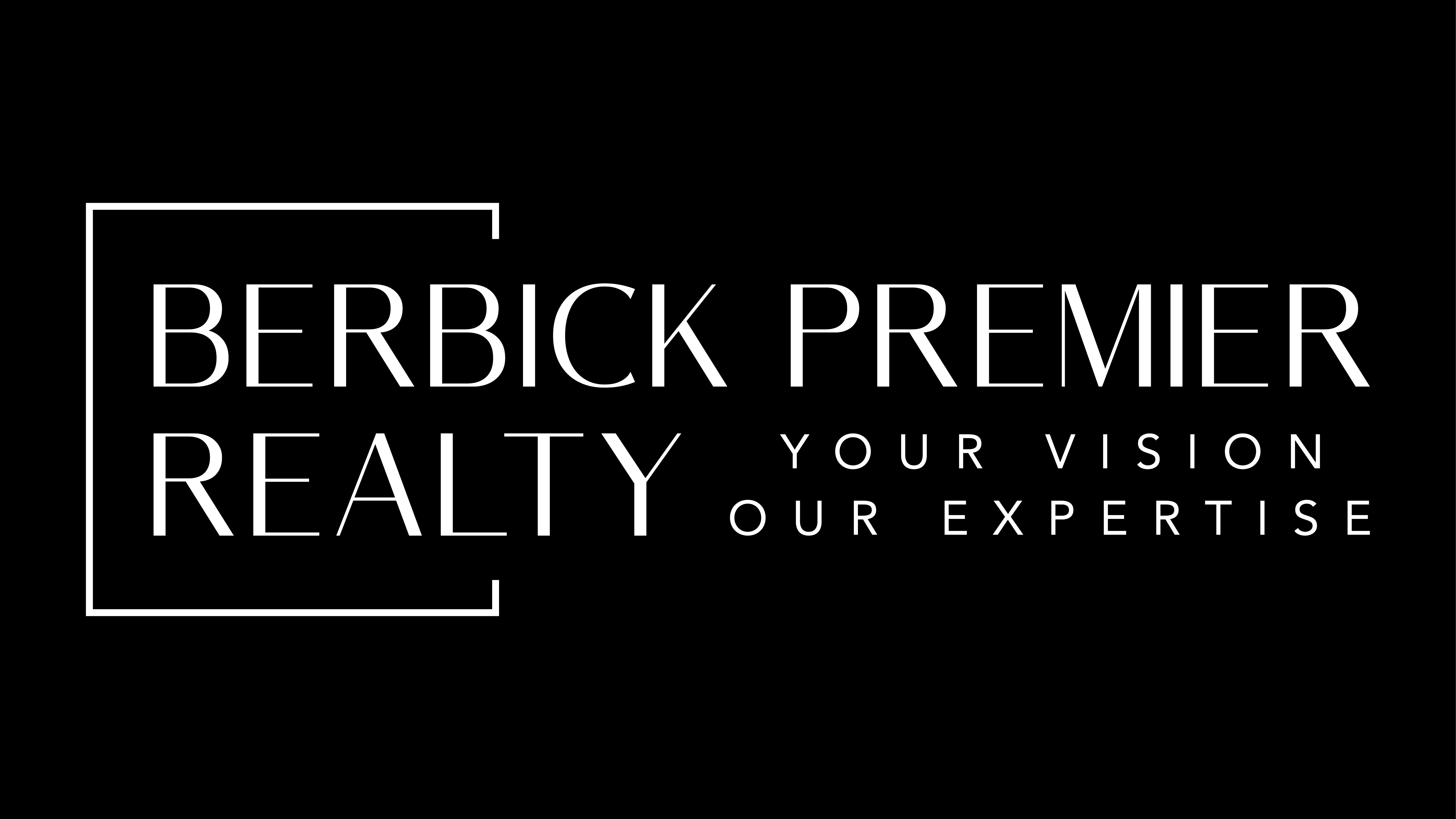
4 Beds
3 Baths
2,500 SqFt
4 Beds
3 Baths
2,500 SqFt
Open House
Sat Nov 01, 2:00pm - 3:00pm
Key Details
Property Type Single Family Home
Sub Type Single Family Residence
Listing Status Active
Purchase Type For Sale
Square Footage 2,500 sqft
Price per Sqft $459
MLS Listing ID 930909
Style Colonial
Bedrooms 4
Full Baths 2
Half Baths 1
HOA Y/N No
Rental Info No
Year Built 2025
Annual Tax Amount $14,000
Lot Size 4,356 Sqft
Acres 0.1
Property Sub-Type Single Family Residence
Source onekey2
Property Description
The first floor showcases 9-foot ceilings, elegant hardwood floors throughout, and a sophisticated open-concept design. The living room flows seamlessly into a formal dining area. The stunning kitchen boasts white custom cabinetry with black hardware, quartz countertops, stainless steel Samsung appliances, and sliding glass doors that open to a private fenced backyard—perfect for outdoor entertaining.
Upstairs, the large primary suite includes abundant natural light from oversized windows, a walk-in closet, and a luxurious full bathroom featuring a skylight, glass-enclosed shower, and marble-style finishes. Three additional well-appointed bedrooms and a shared full bath with modern vanity complete the second floor, along with a convenient laundry area with brand-new washer and dryer included.
The tastefully designed powder room with black accents, and marble-look flooring. A full-height basement with an egress window provides exceptional potential for future expansion. Premium features include an attached garage with fire-rated construction, energy-efficient spray foam insulation, central A/C, and recessed lighting throughout.
Don't miss this opportunity to own a brand-new home in Elmont—smartly built with contemporary finishes, move-in ready, and perfectly designed for modern living.
Please note that interior photos have been virtually staged to showcase the home's potential.
Location
State NY
County Nassau County
Rooms
Basement Full, Unfinished
Interior
Interior Features High Ceilings, Open Floorplan, Open Kitchen, Quartz/Quartzite Counters, Walk-In Closet(s)
Heating Forced Air
Cooling Central Air
Flooring Hardwood
Fireplace No
Appliance Dishwasher, Dryer, ENERGY STAR Qualified Appliances, Gas Oven, Gas Range, Refrigerator, Stainless Steel Appliance(s), Washer
Laundry In Hall
Exterior
Parking Features Driveway
Garage Spaces 1.0
Fence Back Yard, Fenced
Utilities Available Electricity Connected, Natural Gas Connected, Sewer Connected, Trash Collection Public, Water Connected
Garage true
Private Pool No
Building
Lot Description Back Yard, Cul-De-Sac, Front Yard, Landscaped, Near Public Transit, Near School, Sprinklers In Front, Sprinklers In Rear
Sewer Public Sewer
Water Public
Level or Stories Two
Structure Type Frame
Schools
Elementary Schools Clara H Carlson School
Middle Schools Call Listing Agent
High Schools Sewanhaka Central
School District Sewanhaka Central
Others
Senior Community No
Special Listing Condition None

"My job is to find and attract mastery-based agents to the office, protect the culture, and make sure everyone is happy! "
70 E Sunrise Hwy Ste, Valley Stream, New York, 11581, USA






