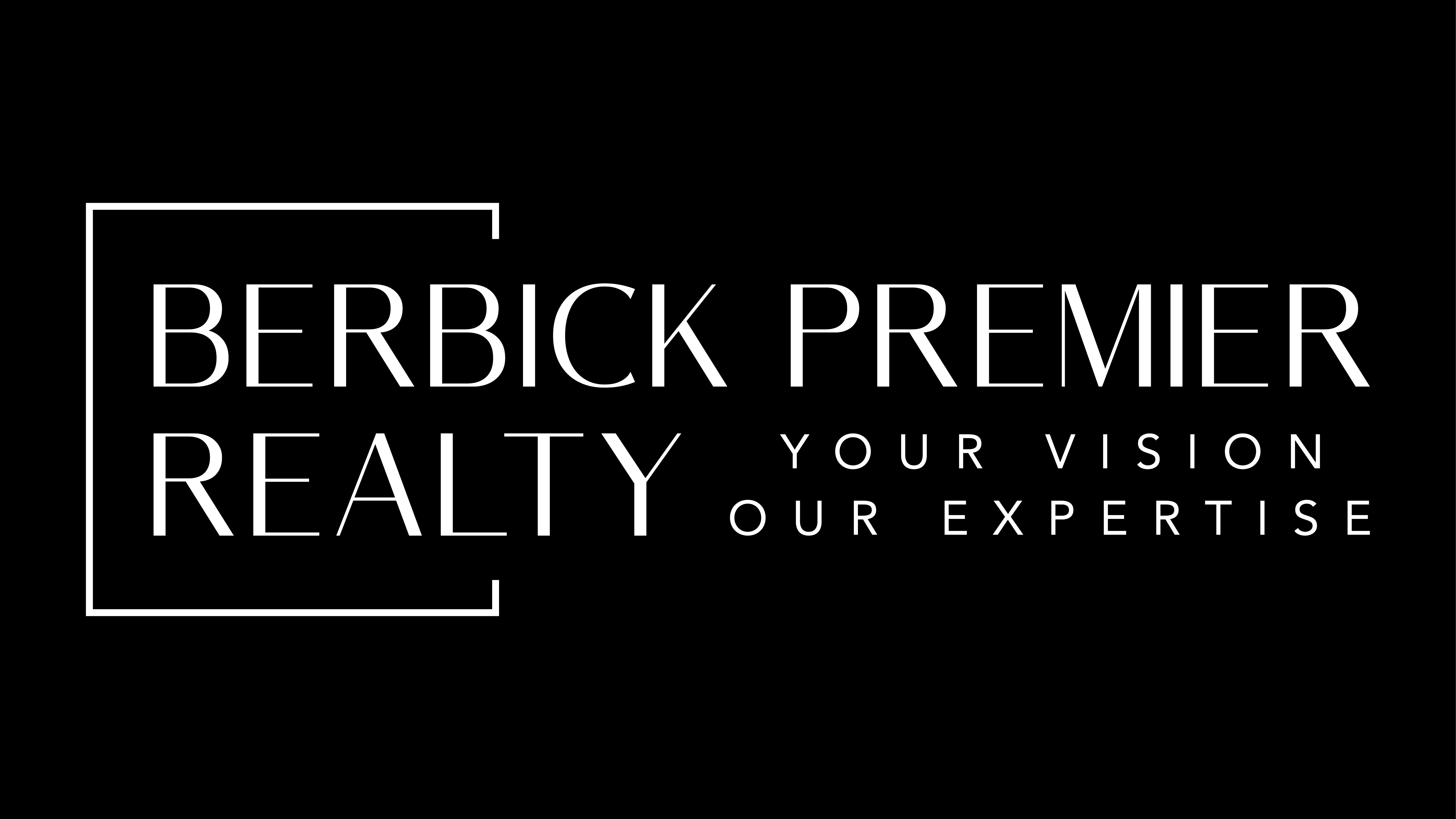5 Beds
4 Baths
3,753 SqFt
5 Beds
4 Baths
3,753 SqFt
OPEN HOUSE
Wed Jul 23, 12:00pm - 2:00pm
Key Details
Property Type Single Family Home
Sub Type Single Family Residence
Listing Status Active
Purchase Type For Sale
Square Footage 3,753 sqft
Price per Sqft $198
MLS Listing ID 891544
Style Colonial
Bedrooms 5
Full Baths 3
Half Baths 1
HOA Y/N No
Rental Info No
Year Built 1945
Annual Tax Amount $15,674
Lot Size 10.200 Acres
Acres 10.2
Property Sub-Type Single Family Residence
Source onekey2
Property Description
Location
State NY
County Orange County
Interior
Interior Features Breakfast Bar, Ceiling Fan(s), Chefs Kitchen, Double Vanity, Entrance Foyer, Formal Dining, Granite Counters, Kitchen Island, Natural Woodwork, Pantry, Storage, Walk Through Kitchen, Walk-In Closet(s), Washer/Dryer Hookup
Heating Baseboard, Natural Gas, Radiant, See Remarks, Radiant Floor
Cooling None
Fireplace No
Appliance Convection Oven, Cooktop, Dishwasher, Electric Oven, Exhaust Fan, Microwave, Refrigerator
Exterior
Garage Spaces 2.0
Utilities Available Cable Connected, Electricity Connected, Natural Gas Connected, Phone Available, Water Connected
Waterfront Description Pond
Garage true
Private Pool No
Building
Lot Description Cleared, Front Yard, Irregular Lot, Landscaped, See Remarks, Stone/Brick Wall, Views, Waterfront
Sewer Septic Tank
Water Well, Public
Structure Type Frame,Vinyl Siding
Schools
Elementary Schools Berea Elementary School
Middle Schools Valley Central Middle School
High Schools Valley Central (Montgomery)
School District Valley Central (Montgomery)
Others
Senior Community No
Special Listing Condition None
"My job is to find and attract mastery-based agents to the office, protect the culture, and make sure everyone is happy! "
70 E Sunrise Hwy Ste, Valley Stream, New York, 11581, USA






