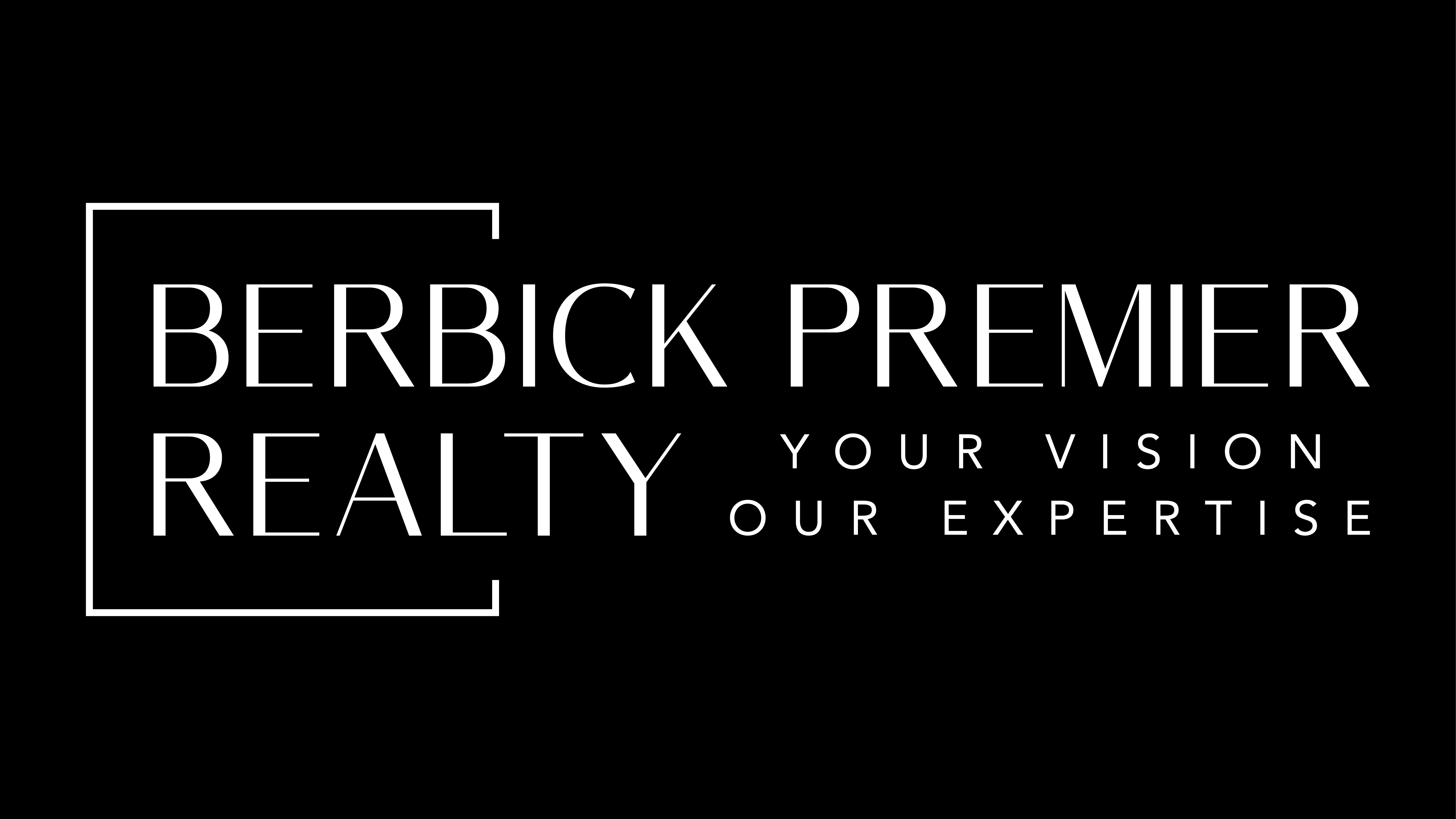4 Beds
2 Baths
1,960 SqFt
4 Beds
2 Baths
1,960 SqFt
OPEN HOUSE
Sat Jul 26, 12:00pm - 2:00pm
Sun Jul 27, 1:00pm - 3:00pm
Key Details
Property Type Single Family Home
Sub Type Single Family Residence
Listing Status Active
Purchase Type For Sale
Square Footage 1,960 sqft
Price per Sqft $433
MLS Listing ID 886961
Style Ranch
Bedrooms 4
Full Baths 2
HOA Y/N No
Rental Info No
Year Built 1952
Annual Tax Amount $22,182
Lot Size 0.260 Acres
Acres 0.26
Property Sub-Type Single Family Residence
Source onekey2
Property Description
Location
State NY
County Westchester County
Rooms
Basement Finished, Full, See Remarks, Storage Space
Interior
Interior Features First Floor Bedroom, First Floor Full Bath, Breakfast Bar, Built-in Features, Chefs Kitchen, Crown Molding, Eat-in Kitchen, ENERGY STAR Qualified Door(s), Entertainment Cabinets, Entrance Foyer, Formal Dining, High Ceilings, His and Hers Closets, Natural Woodwork, Open Floorplan, Open Kitchen, Quartz/Quartzite Counters, Recessed Lighting, Smart Thermostat, Stone Counters, Storage, Tray Ceiling(s), Washer/Dryer Hookup, Wired for Sound
Heating Hot Air
Cooling Central Air
Flooring Hardwood, Vinyl
Fireplaces Number 1
Fireplaces Type Living Room, Wood Burning
Fireplace Yes
Appliance Convection Oven, Dishwasher, Dryer, Gas Range, Oven, Range, Refrigerator, Stainless Steel Appliance(s), Tankless Water Heater, Washer, Gas Water Heater
Exterior
Exterior Feature Basketball Hoop, Garden, Lighting, Mailbox
Parking Features Driveway, Garage, Garage Door Opener
Garage Spaces 1.0
Fence Partial
Utilities Available Electricity Connected, Natural Gas Connected, Trash Collection Public, Water Connected
View Neighborhood, Trees/Woods
Total Parking Spaces 8
Garage true
Private Pool No
Building
Foundation Concrete Perimeter
Sewer Public Sewer
Water Public
Level or Stories Two
Structure Type Block,Frame
Schools
Elementary Schools Concord Road Elementary School
Middle Schools Ardsley Middle School
High Schools Ardsley
School District Ardsley
Others
Senior Community No
Special Listing Condition None
"My job is to find and attract mastery-based agents to the office, protect the culture, and make sure everyone is happy! "
70 E Sunrise Hwy Ste, Valley Stream, New York, 11581, USA






