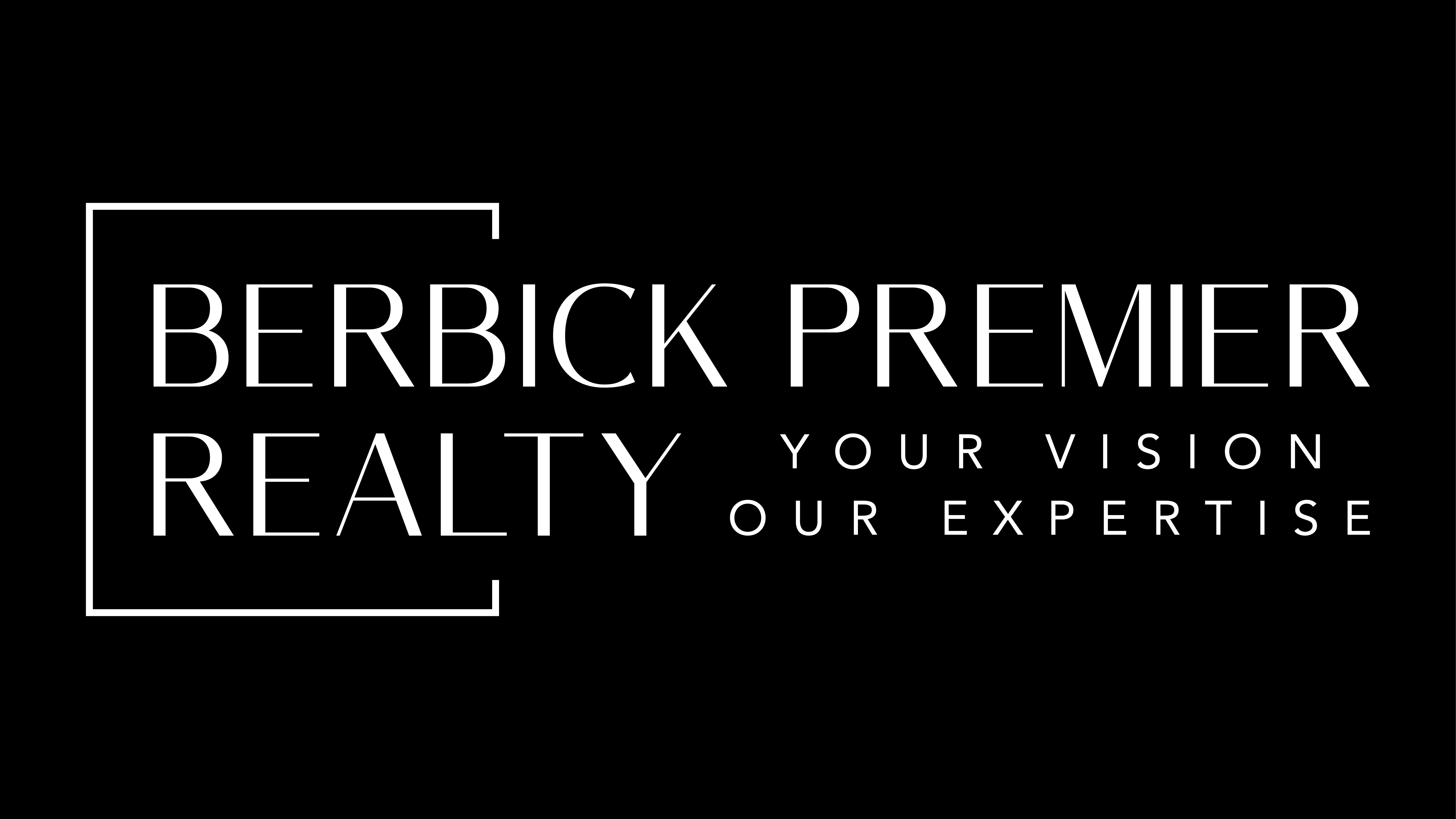3 Beds
3 Baths
2,456 SqFt
3 Beds
3 Baths
2,456 SqFt
OPEN HOUSE
Thu Jul 03, 11:00am - 1:00pm
Sat Jul 05, 1:00pm - 3:00pm
Sun Jul 06, 1:00pm - 3:00pm
Key Details
Property Type Single Family Home
Sub Type Single Family Residence
Listing Status Active
Purchase Type For Sale
Square Footage 2,456 sqft
Price per Sqft $539
MLS Listing ID 879155
Style Farmhouse
Bedrooms 3
Full Baths 2
Half Baths 1
HOA Fees $1,500/qua
HOA Y/N Yes
Rental Info No
Year Built 1985
Annual Tax Amount $23,978
Lot Size 0.460 Acres
Acres 0.46
Property Sub-Type Single Family Residence
Source onekey2
Property Description
A beautifully landscaped, fenced backyard includes a stone terrace surrounded by perennial gardens—perfect for relaxing or entertaining. The saltwater swimming pool adds a luxurious touch for summer days. Upstairs, two additional bedrooms share a full hall bath, providing ample space for guests or family.
Location
State NY
County Westchester County
Rooms
Basement Partial
Interior
Interior Features Eat-in Kitchen, Formal Dining, Granite Counters, Kitchen Island, Primary Bathroom, Master Downstairs, Open Floorplan, Open Kitchen, Pantry, Walk-In Closet(s)
Heating Hydro Air, Oil
Cooling Central Air
Flooring Carpet, Wood
Fireplaces Number 2
Fireplaces Type Living Room, Wood Burning
Fireplace Yes
Appliance Dishwasher, Dryer, Electric Water Heater, Gas Cooktop, Refrigerator, Washer
Laundry In Hall
Exterior
Exterior Feature Garden
Garage Spaces 2.0
Pool In Ground, Salt Water
Utilities Available Electricity Connected, Propane, Trash Collection Private, Water Connected
Garage true
Private Pool Yes
Building
Lot Description Corner Lot
Sewer Septic Tank
Water Public
Level or Stories Two
Structure Type Clapboard
Schools
Elementary Schools Increase Miller Elementary School
Middle Schools John Jay Middle School
High Schools John Jay High School
Others
Senior Community No
Special Listing Condition None
"My job is to find and attract mastery-based agents to the office, protect the culture, and make sure everyone is happy! "
70 E Sunrise Hwy Ste, Valley Stream, New York, 11581, USA






