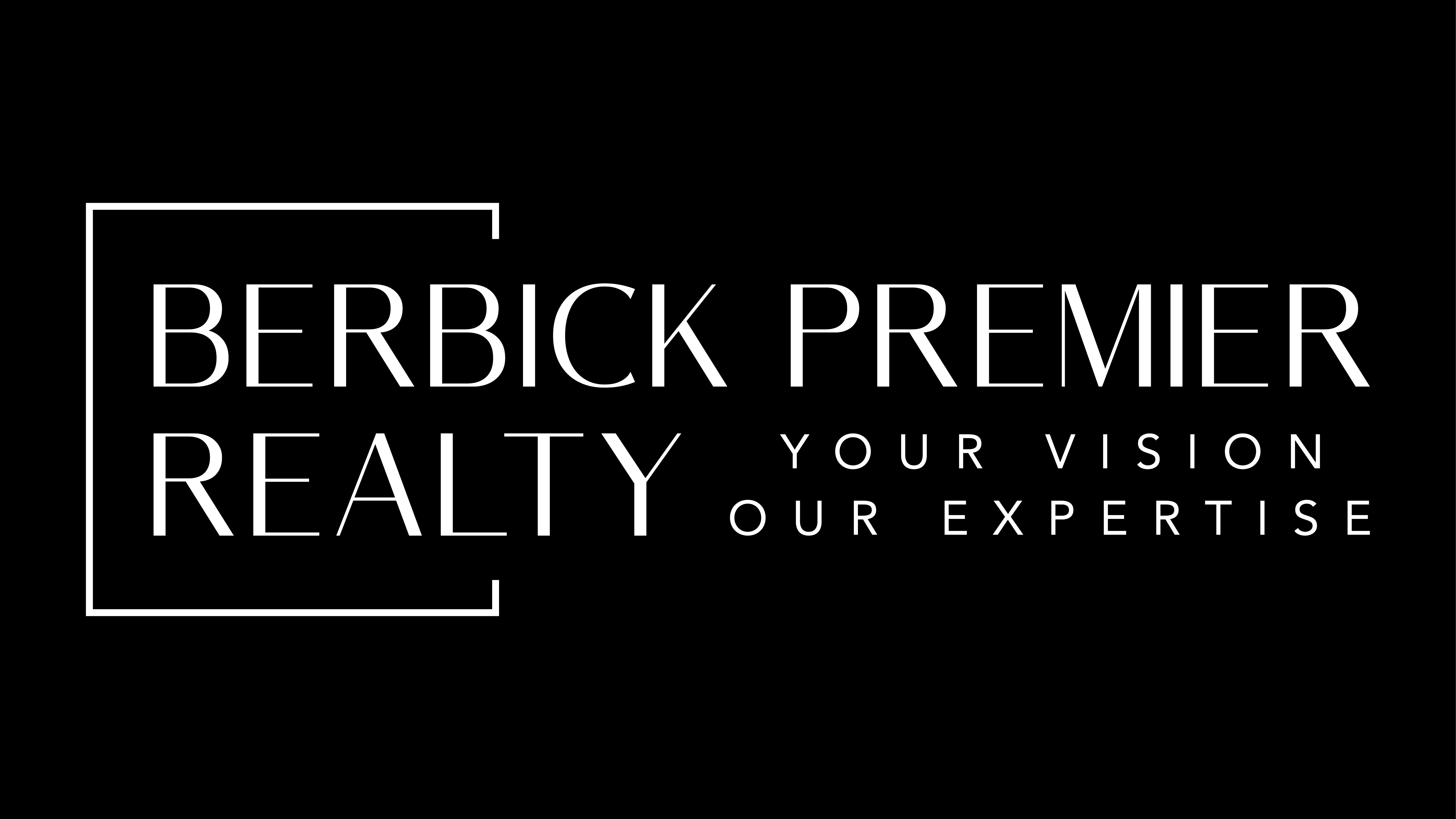3 Beds
2 Baths
2,063 SqFt
3 Beds
2 Baths
2,063 SqFt
OPEN HOUSE
Sun Jun 22, 11:00am - 1:30pm
Key Details
Property Type Single Family Home
Sub Type Single Family Residence
Listing Status Active
Purchase Type For Sale
Square Footage 2,063 sqft
Price per Sqft $521
MLS Listing ID 877995
Style Ranch
Bedrooms 3
Full Baths 2
HOA Y/N No
Rental Info No
Year Built 1958
Annual Tax Amount $20,564
Lot Size 0.290 Acres
Acres 0.29
Property Sub-Type Single Family Residence
Source onekey2
Property Description
Location
State NY
County Westchester County
Rooms
Basement Partial, Walk-Out Access
Interior
Interior Features First Floor Bedroom, First Floor Full Bath
Heating Natural Gas
Cooling Central Air
Flooring Carpet, Hardwood
Fireplaces Number 1
Fireplaces Type Living Room, Wood Burning
Fireplace Yes
Appliance Dishwasher, Disposal, Dryer, Microwave, Oven, Range, Refrigerator, Washer
Laundry In Basement
Exterior
Parking Features Attached, Driveway, Garage
Garage Spaces 2.0
Fence Back Yard
Utilities Available Trash Collection Public
Garage true
Private Pool No
Building
Sewer Septic Tank
Water Public
Level or Stories Two
Structure Type Wood Siding
Schools
Elementary Schools Concord Road Elementary School
Middle Schools Ardsley Middle School
High Schools Ardsley High School
Others
Senior Community No
Special Listing Condition None
"My job is to find and attract mastery-based agents to the office, protect the culture, and make sure everyone is happy! "
70 E Sunrise Hwy Ste, Valley Stream, New York, 11581, USA






