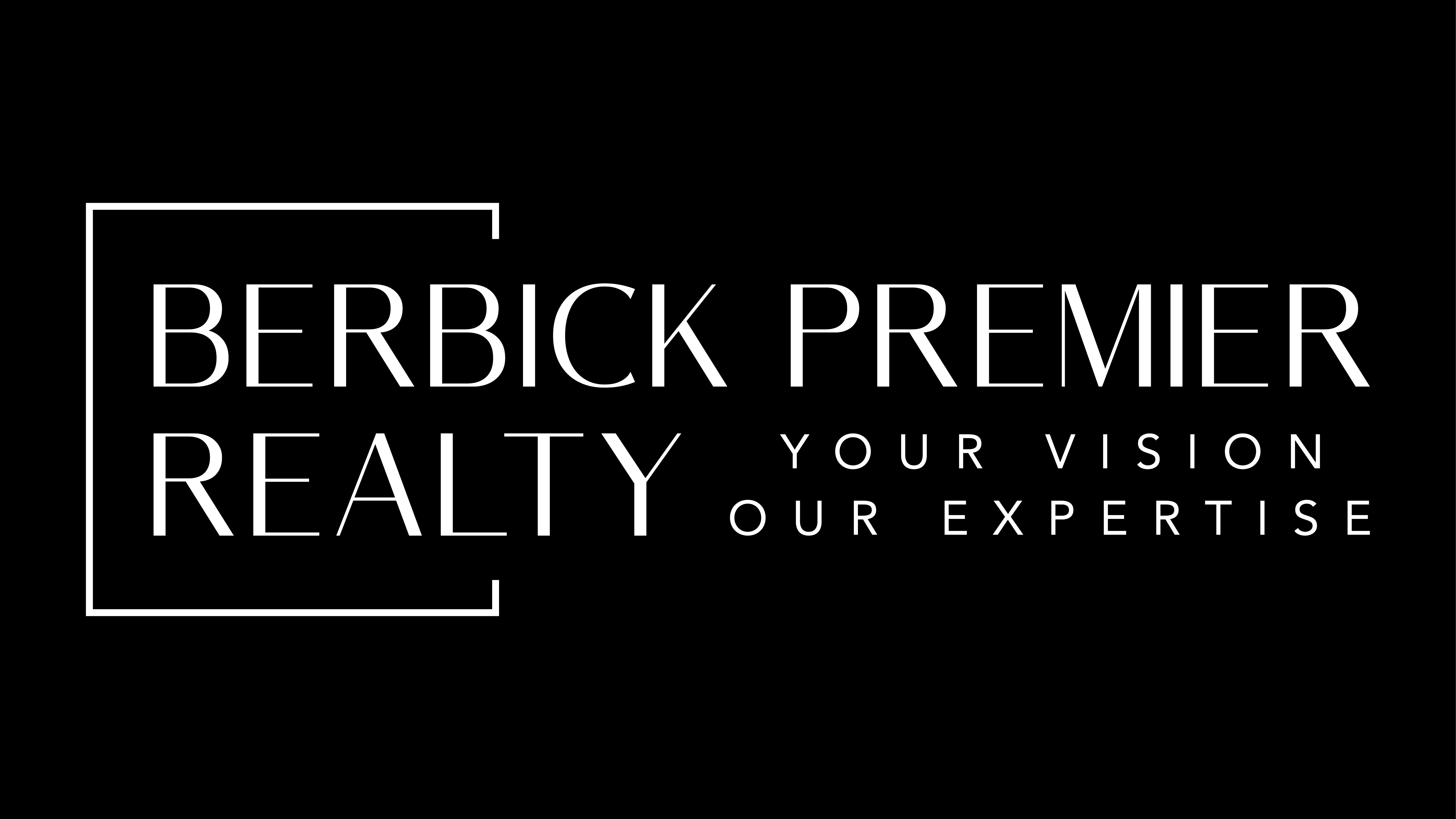4 Beds
3 Baths
2,608 SqFt
4 Beds
3 Baths
2,608 SqFt
OPEN HOUSE
Sun Jun 22, 2:00pm - 4:00pm
Key Details
Property Type Single Family Home
Sub Type Single Family Residence
Listing Status Active
Purchase Type For Sale
Square Footage 2,608 sqft
Price per Sqft $607
MLS Listing ID 879653
Style Colonial,Ranch
Bedrooms 4
Full Baths 3
HOA Y/N No
Rental Info No
Year Built 1963
Annual Tax Amount $35,264
Lot Size 0.390 Acres
Acres 0.39
Property Sub-Type Single Family Residence
Source onekey2
Property Description
The main level features a bright white kitchen with matching countertops, premium appliances, and an oversized island ideal for both casual meals and entertaining. The adjoining living and dining areas flow seamlessly, creating a welcoming atmosphere that's perfect for gatherings or quiet evenings. Large windows and skylights fill the home with natural light, creating a warm and inviting ambiance throughout the day.
Also on the main level is the primary bedroom with an en-suite bath featuring double vanities and a glass-enclosed rain shower. Two other bedrooms on the same floor share an equally bright and spacious second bathroom. Pull-down attic stairs from the hallway provide access to extended storage above.
The lower level includes a spacious fourth bedroom or den, a full bathroom with soaking tub, and a large second living area with direct walk-out access through large double glass sliding doors to a lush, level backyard with a beautiful stone patio—perfect for outdoor dining, entertaining, or play. The attached two-car garage and laundry area are also located on this level.
This move-in ready home combines everyday convenience with timeless appeal in one of Westchester's most desirable communities. Being within walking distance to both Seely Place Elementary and Edgemont Jr/Sr High School eliminates the need for transportation throughout the school years, and easy access to both Hartsdale and Scarsdale Metro-North stations—with 30-minute trains to Grand Central—makes commuting to the city remarkably convenient.
Major updates include : New roof and energy efficient skylights (2024), New 8.61kW solar panels (2024), AC Replaced (2024), Water Heater Replaced (2023), and Furnace Replaced (2020).
Location
State NY
County Westchester County
Interior
Interior Features First Floor Bedroom, Eat-in Kitchen, Entrance Foyer, Primary Bathroom
Heating Forced Air, Natural Gas
Cooling Central Air, ENERGY STAR Qualified Equipment
Flooring Combination, Hardwood, Laminate, Tile
Fireplaces Type None
Fireplace No
Appliance Convection Oven, Dishwasher, Disposal, Dryer, ENERGY STAR Qualified Appliances, Exhaust Fan, Gas Range, Microwave, Refrigerator, Stainless Steel Appliance(s), Washer, Gas Water Heater
Laundry Gas Dryer Hookup
Exterior
Exterior Feature Garden, Mailbox, Rain Gutters
Parking Features Attached, Driveway, Garage, Garage Door Opener
Garage Spaces 2.0
Fence Back Yard, Chain Link, Fenced, Full, Perimeter, Wood
Utilities Available Cable Available, Electricity Available, Natural Gas Available, Phone Available, Sewer Connected, Trash Collection Public, Water Connected
View None
Garage true
Private Pool No
Building
Lot Description Back Yard, Front Yard, Garden, Landscaped, Level, Near Public Transit, Near School, Near Shops, Private, Sprinklers In Front, Sprinklers In Rear
Foundation Slab
Sewer Public Sewer
Water Public
Level or Stories Two
Structure Type Frame
Schools
Elementary Schools Seely Place
Middle Schools Edgemont Junior-Senior High School
High Schools Edgemont Junior-Senior High School
Others
Senior Community No
Special Listing Condition None
"My job is to find and attract mastery-based agents to the office, protect the culture, and make sure everyone is happy! "
70 E Sunrise Hwy Ste, Valley Stream, New York, 11581, USA






