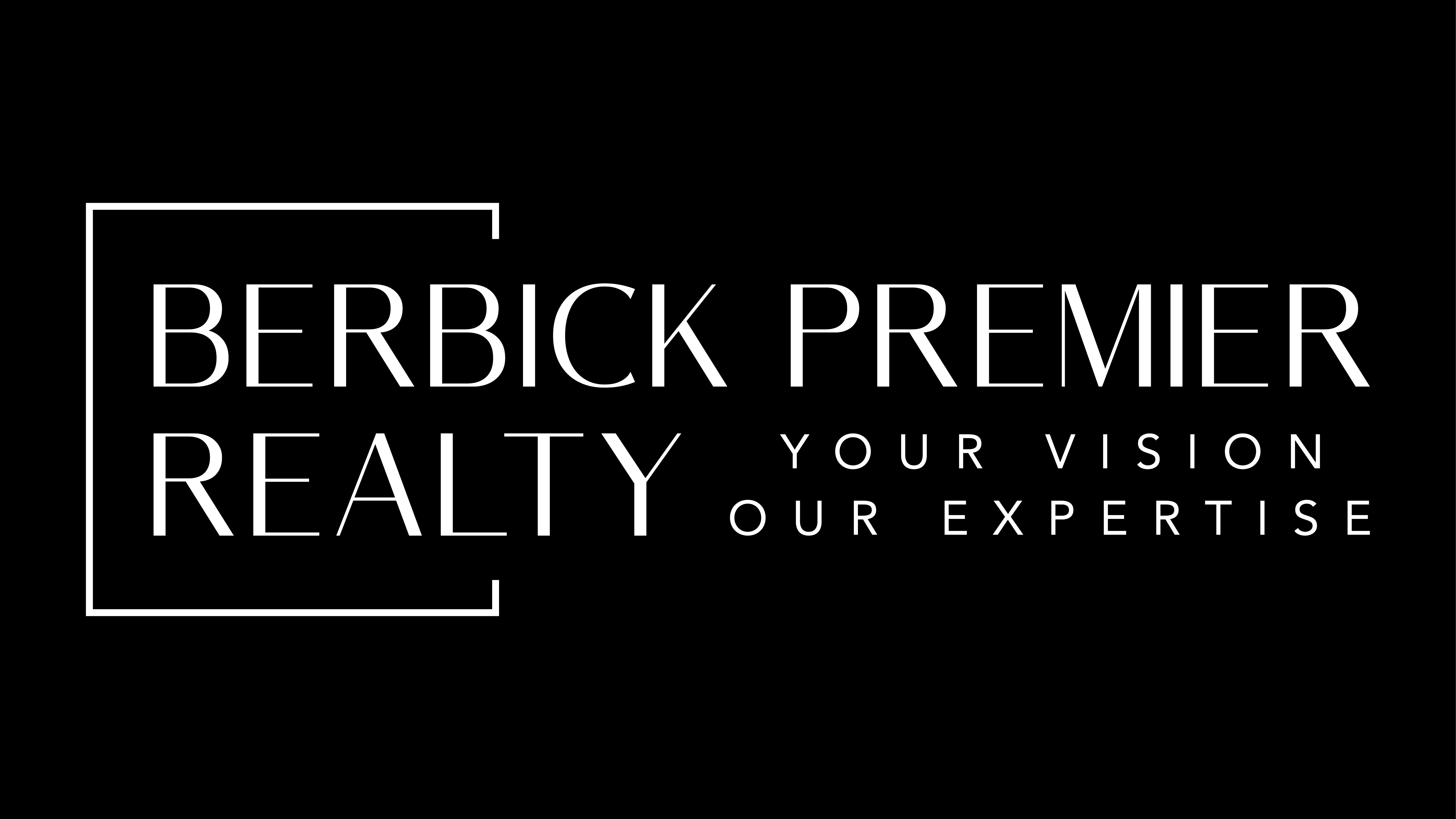3 Beds
2 Baths
1,008 SqFt
3 Beds
2 Baths
1,008 SqFt
OPEN HOUSE
Thu Jun 12, 4:00pm - 6:00pm
Sat Jun 14, 11:00am - 1:00pm
Key Details
Property Type Single Family Home
Sub Type Single Family Residence
Listing Status Active
Purchase Type For Sale
Square Footage 1,008 sqft
Price per Sqft $554
MLS Listing ID 875737
Style Ranch
Bedrooms 3
Full Baths 2
HOA Y/N No
Rental Info No
Year Built 1973
Annual Tax Amount $10,503
Lot Size 3,920 Sqft
Acres 0.09
Property Sub-Type Single Family Residence
Source onekey2
Property Description
Location
State NY
County Suffolk County
Rooms
Basement Finished, Full, See Remarks, Walk-Out Access
Interior
Interior Features First Floor Bedroom, Ceiling Fan(s), Chandelier, Eat-in Kitchen, High Ceilings, Kitchen Island, Open Floorplan, Quartz/Quartzite Counters, Recessed Lighting, Washer/Dryer Hookup
Heating Forced Air, Oil, Radiant
Cooling Central Air
Flooring Hardwood
Fireplaces Number 1
Fireplaces Type Living Room, Wood Burning, Wood Burning Stove
Fireplace Yes
Appliance Dishwasher, Dryer, Electric Range, Microwave, Refrigerator, Stainless Steel Appliance(s)
Laundry Electric Dryer Hookup, In Basement, Multiple Locations, Washer Hookup
Exterior
Fence Fenced, Vinyl
Utilities Available See Remarks
Total Parking Spaces 3
Garage false
Private Pool No
Building
Sewer Cesspool
Water Public
Structure Type Frame,Vinyl Siding
Schools
Elementary Schools Canaan Elementary School
Middle Schools Saxton Middle School
High Schools Patchogue-Medford High School
Others
Senior Community No
Special Listing Condition None
"My job is to find and attract mastery-based agents to the office, protect the culture, and make sure everyone is happy! "
70 E Sunrise Hwy Ste, Valley Stream, New York, 11581, USA






