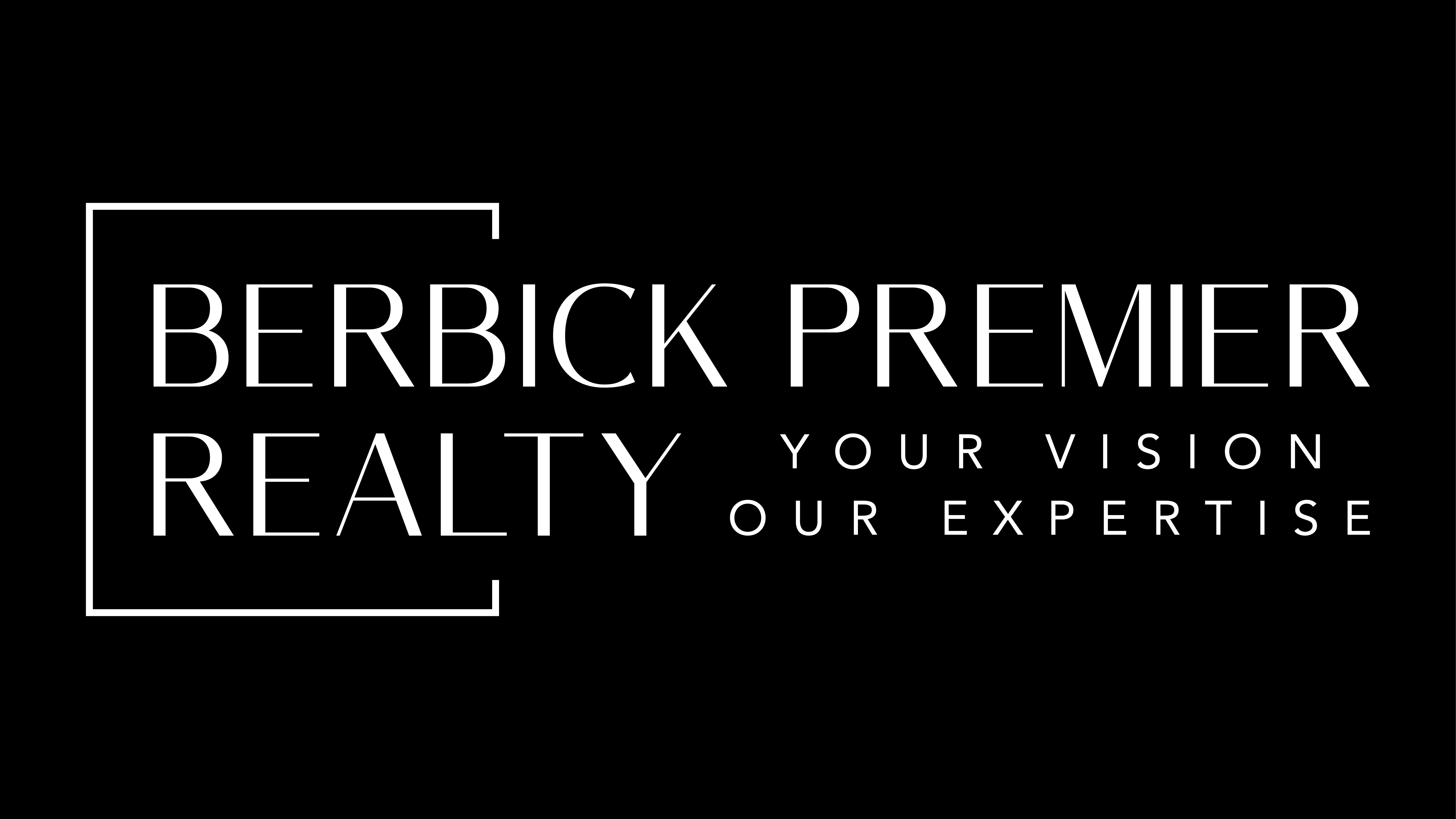4 Beds
3 Baths
2,348 SqFt
4 Beds
3 Baths
2,348 SqFt
OPEN HOUSE
Sat Jun 07, 12:00pm - 2:00pm
Key Details
Property Type Single Family Home
Sub Type Single Family Residence
Listing Status Active
Purchase Type For Sale
Square Footage 2,348 sqft
Price per Sqft $351
Subdivision Royal Oaks
MLS Listing ID 869586
Style Contemporary,Farmhouse,Modern
Bedrooms 4
Full Baths 3
HOA Y/N No
Rental Info No
Year Built 2020
Annual Tax Amount $6,280
Lot Size 5.100 Acres
Acres 5.1
Property Sub-Type Single Family Residence
Source onekey2
Property Description
A gracefully curved driveway delivers a lovely reveal: a classic-yet-modern Catskill Farms home, quietly nestled on 5 private wooded acres. Thoughtful site placement allows the house to bask in sunlight while remaining discreetly tucked into its forested surroundings—a careful balance between openness and seclusion.
Step inside from the front porch and you're welcomed into an inviting main living area that immediately indicates how well this house is designed for daily life. The stone-faced fireplace anchors the space, while dark-stained wood floors, shiplap ceilings, wood-wrapped beams, and a handsome central staircase create a warm, enveloping sense of hygge—that elusive, Scandinavian coziness.
The adjacent kitchen features a generous quartz peninsula with bar seating, perfect for entertaining while meals are prepared. Stainless steel appliances, deep blue cabinetry, and a classic subway tile backsplash strike the right chord between modern and timeless. A farmhouse sink with a backyard view completes the composition. The round, expandable dining table adds both charm and flexibility to mealtimes.
A large sliding glass door opens to an expansive deck overlooking the fenced backyard and a stone patio with fire pit—ideal for cool evenings under the stars. A screened porch with seating offers a cozy perch even on rainy days; when summer heat arrives, a ceiling fan and a glass of iced tea should handle the situation nicely.
The four bedrooms provide flexible living arrangements. The first-floor bedroom, with its vaulted ceiling and king-sized bed, enjoys an en suite bath that also serves as a powder room via a second hallway door—perfect for guest use.
Up the timber staircase, two additional bedrooms share a full bath. The larger of the two easily functions as a primary suite, with vaulted ceilings, a skylight, and room to spare for dressers or an armoire. The third bedroom, currently a nursery, can comfortably fit a queen bed while maintaining its airy ambiance, thanks to light streaming in from three sides.
Downstairs, a sprawling, finished walkout basement presents endless possibilities: movie nights on a massive sectional facing a large TV, play areas, reading nooks, office space—there's room for all of it. The fourth bedroom is currently configured as an office but would serve equally well as a guest room or even as a private lair for an angsty teenager. A laundry room has front loading machines and easy access to the mechanicals.
Sliding doors lead to a charming bluestone path that winds back up to the fire pit. The fully fenced backyard is a practical bonus, keeping pets and little ones in, and critters out.
A large storage shed sits conveniently by the driveway, providing ample space for lawn equipment and outdoor gear.
The house is coming mostly furnished. Ask the listing agent for details.
This location is a favorite for locals. It's a quick 7-minute drive to the thriving Main Street in Narrowsburg. Hiking trails are nearby at Ten Mile River, a future state park. The Upper Delaware River is an outdoor playground in the summer months.
Location
State NY
County Sullivan County
Rooms
Basement Finished
Interior
Interior Features First Floor Bedroom, First Floor Full Bath, Beamed Ceilings, Cathedral Ceiling(s), Ceiling Fan(s), Chandelier, Chefs Kitchen, Double Vanity, Eat-in Kitchen, Entrance Foyer, High Ceilings, High Speed Internet, Master Downstairs, Natural Woodwork, Open Floorplan, Quartz/Quartzite Counters, Recessed Lighting, Smart Thermostat, Storage
Heating Forced Air
Cooling Central Air
Flooring Wood
Fireplaces Number 1
Fireplaces Type Living Room, Wood Burning
Fireplace Yes
Appliance Dishwasher, Gas Range, Refrigerator, Tankless Water Heater, Washer
Laundry In Basement
Exterior
Parking Features Driveway
Fence Back Yard, Fenced, Wood
Utilities Available Cable Connected, Electricity Connected
View Trees/Woods
Garage false
Private Pool No
Building
Lot Description Back Yard, Front Yard, Landscaped, Level, Private, Wooded
Sewer Septic Tank
Water Well
Structure Type Foam Insulation,Frame
Schools
Elementary Schools Sullivan West Elementary
Middle Schools Sullivan West High School At Lake Huntington
High Schools Sullivan West High School At Lake Huntington
Others
Senior Community No
Special Listing Condition None
"My job is to find and attract mastery-based agents to the office, protect the culture, and make sure everyone is happy! "
70 E Sunrise Hwy Ste, Valley Stream, New York, 11581, USA






