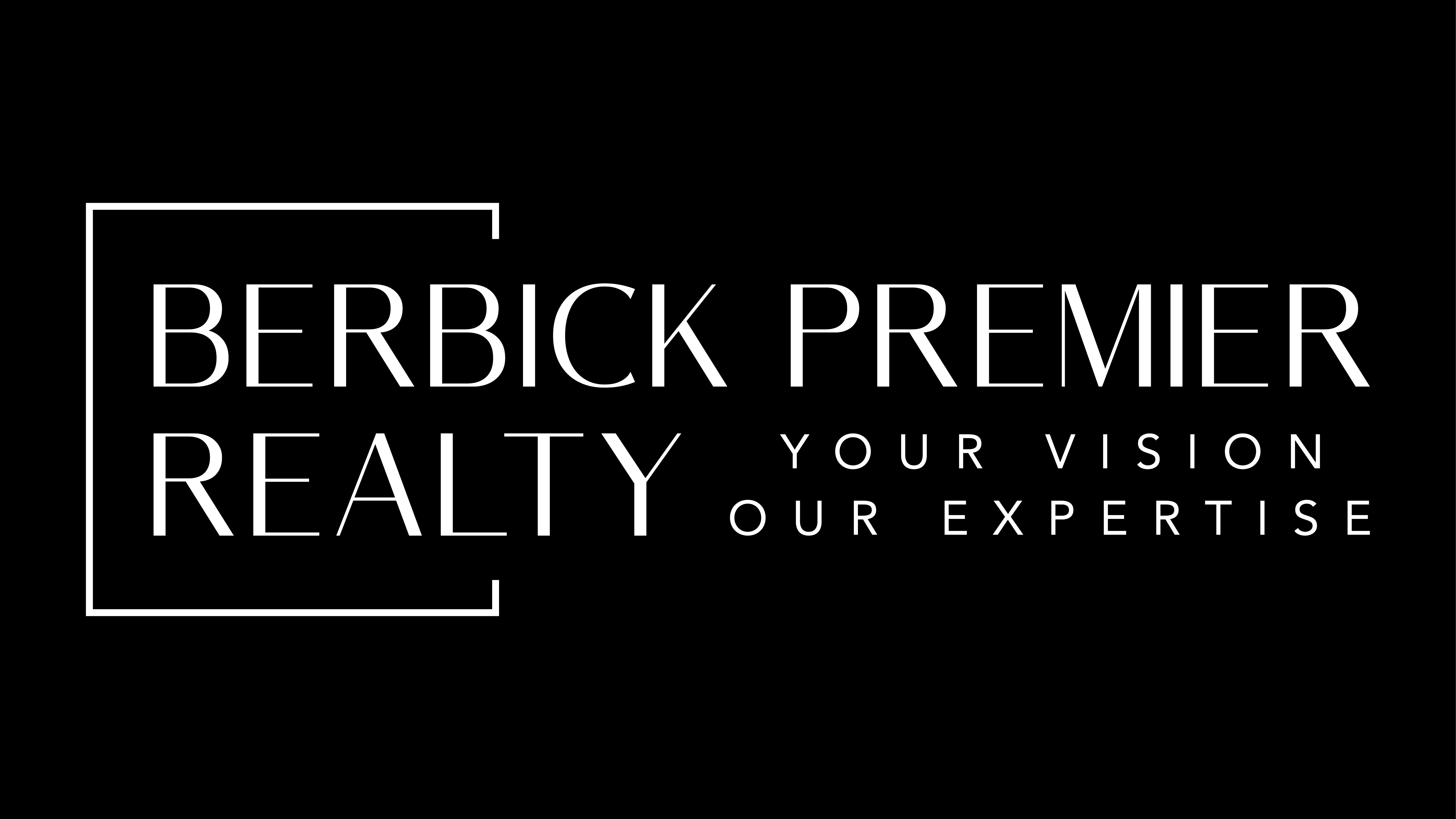6 Beds
6 Baths
6,637 SqFt
6 Beds
6 Baths
6,637 SqFt
OPEN HOUSE
Sun Jun 08, 12:00pm - 2:00pm
Key Details
Property Type Single Family Home
Sub Type Single Family Residence
Listing Status Active
Purchase Type For Sale
Square Footage 6,637 sqft
Price per Sqft $414
MLS Listing ID 872379
Style Colonial
Bedrooms 6
Full Baths 5
Half Baths 1
HOA Y/N No
Rental Info No
Year Built 1996
Annual Tax Amount $66,635
Lot Size 0.820 Acres
Acres 0.82
Property Sub-Type Single Family Residence
Source onekey2
Property Description
Location
State NY
County Westchester County
Rooms
Basement Finished
Interior
Interior Features Eat-in Kitchen, Formal Dining, Primary Bathroom, Walk-In Closet(s)
Heating Hydro Air, Natural Gas
Cooling Central Air
Flooring Hardwood
Fireplaces Number 2
Fireplace Yes
Appliance Cooktop, Dishwasher, Dryer, Refrigerator, Washer
Laundry Laundry Room
Exterior
Parking Features Attached, Garage Door Opener
Garage Spaces 2.0
Utilities Available Trash Collection Public
Total Parking Spaces 2
Garage true
Private Pool No
Building
Lot Description Cul-De-Sac, Level, Near School, Near Shops
Sewer Public Sewer
Water Public
Structure Type Clapboard
Schools
Elementary Schools Greenville
Middle Schools Edgemont Junior-Senior High School
High Schools Edgemont Junior-Senior High School
Others
Senior Community No
Special Listing Condition None
"My job is to find and attract mastery-based agents to the office, protect the culture, and make sure everyone is happy! "
70 E Sunrise Hwy Ste, Valley Stream, New York, 11581, USA






