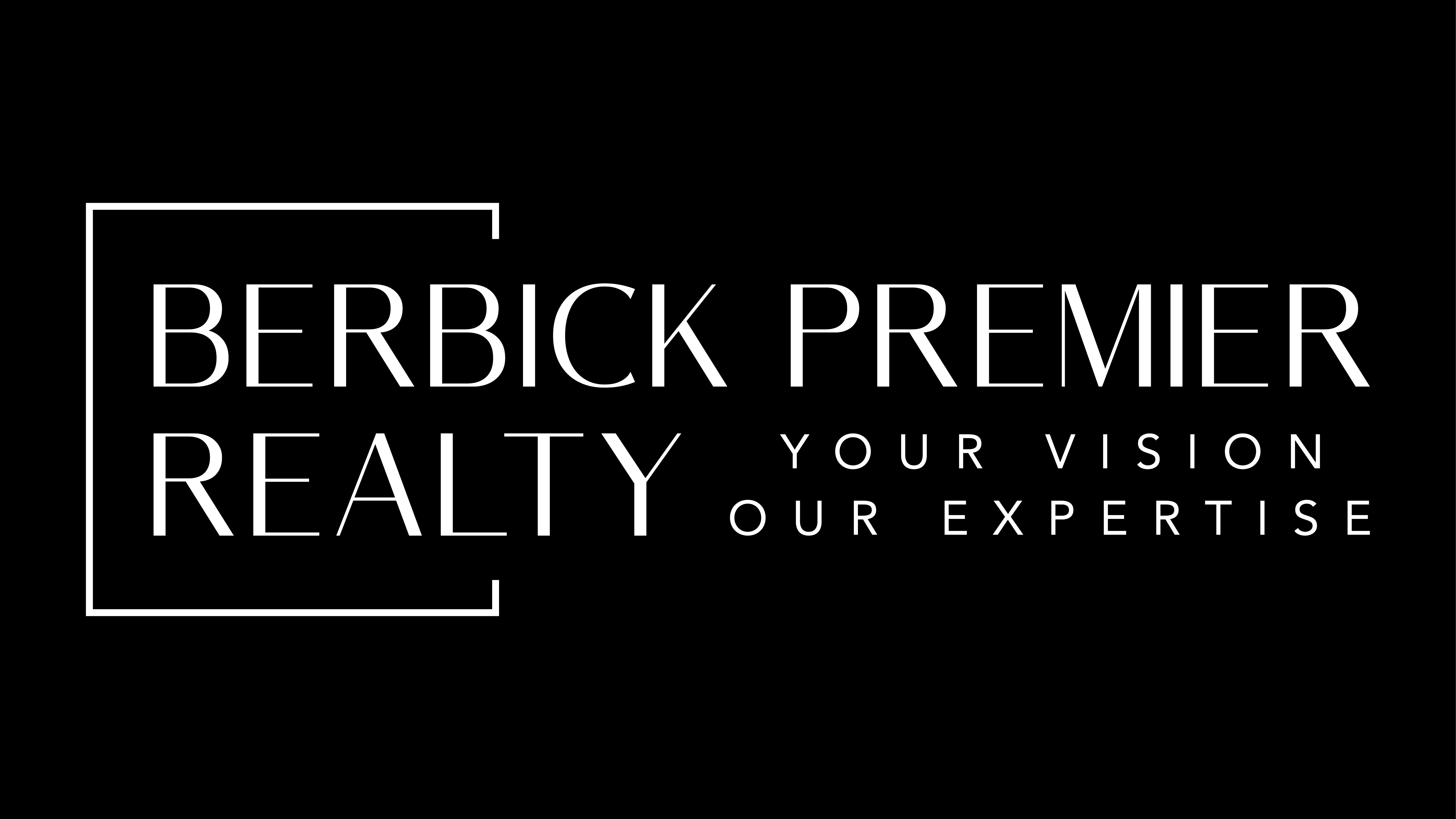Once in a lifetime opportunity to own a custom-built Colonial in the prestigious Pondfield Crossing, located in the top-rated Three Village School District—this showstopper sits on one of the largest lots in the entire development, just under an acre, at the end of a private cul-de-sac with its own secluded driveway. This home boasts one of the most luxurious resort-style backyards you've ever seen, featuring a four-year-young saltwater inground pool with gas heat, lights, and an electric retractable cover, all surrounded by a stunning paving stone patio and a raised paver entertaining area. Your private backyard oasis continues with a full sports court equipped for basketball, volleyball, shuffleboard, and more, all illuminated with custom outdoor lighting—the court features not one but two glass basketball backboards. A large Trex deck extends off the back of the house, perfect for parties and summer nights, and a huge section of the yard is finished in Astroturf, making it completely maintenance-free year-round. The property is also equipped with an electric dog fence for your furry friends. There's a detached one-car garage/shed with a cement foundation and electric, plus an attached two-car garage bringing your total to three garages! This stunning Colonial features a two-year-young roof, beautiful vinyl siding, and a welcoming front porch with a paver walkway and covered overhang. Step inside to a grand two-story entry, open floor plan, and incredible details including recessed lighting and custom moldings—crown, doorway, wall—you name it! The formal living room is drenched in natural light and flows into a massive dining room with a centerpiece chandelier. The chef's kitchen is a dream with oak cabinets, granite countertops, tile backsplash, stainless steel appliances, gas cooking, an island with pendant lighting, and tons of counter space, all opening into a spacious great room with a wood-burning fireplace and custom mantle. Upstairs, the jaw-dropping primary suite features vaulted ceilings, a wall of windows, recessed lighting, two walk-in closets, and a spa-like primary bath with double vanity, soaking tub, and large glass standup shower. Additional second-floor bedrooms are all generously sized with a spotlight hallway bath. The full basement has high ceilings, recessed lighting, and an open layout perfect for finishing. This home is packed with updates and extras including two central AC units, forced hot air heating, 200-amp electric, 11-zone Wi-Fi controlled sprinkler system, and central vacuum throughout—truly a masterpiece inside and out!






