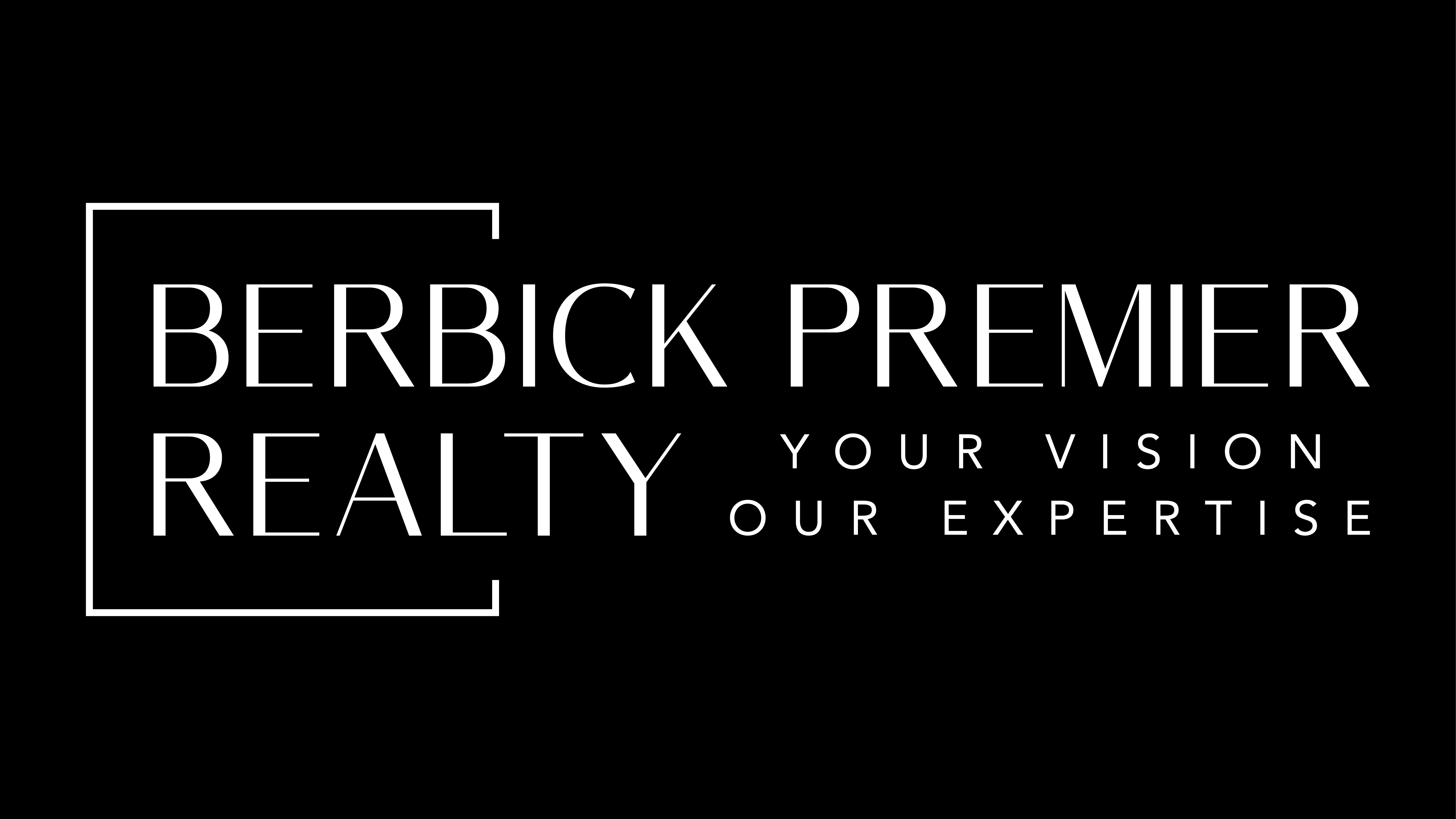4 Beds
5 Baths
5,200 SqFt
4 Beds
5 Baths
5,200 SqFt
OPEN HOUSE
Sat May 03, 1:30pm - 3:30pm
Sun May 04, 2:00pm - 4:00pm
Key Details
Property Type Single Family Home
Sub Type Single Family Residence
Listing Status Active
Purchase Type For Sale
Square Footage 5,200 sqft
Price per Sqft $479
MLS Listing ID KEY855469
Style Craftsman
Bedrooms 4
Full Baths 4
Half Baths 1
HOA Y/N No
Originating Board onekey2
Rental Info No
Year Built 1993
Annual Tax Amount $34,933
Lot Size 4.100 Acres
Acres 4.1
Property Sub-Type Single Family Residence
Property Description
Inside, soaring 10-foot ceilings and expansive windows fill the home with natural light. French doors connect the main living spaces to a spacious wraparound deck and screened porch, creating effortless indoor-outdoor flow. The main level features a sun-drenched primary suite with a private office, while the second floor offers two additional bedrooms, den/office and two full baths. Designed for entertaining and everyday living, the chef's kitchen includes a 12-foot island, high-end appliances, and generous prep space. A 1,100 sq ft walk-out lower level provides flexible space for a family room, gym, and bedroom. Recent upgrades include a new roof, resurfaced pool, whole-house generator, and new driveway. Located minutes from downtown Armonk and within the award-winning Byram Hills School District, 1 Gifford Lake Drive blends timeless design with modern comfort in one of Westchester's most sought-after communities.
Location
State NY
County Westchester County
Rooms
Basement Partially Finished, Walk-Out Access
Interior
Interior Features First Floor Bedroom, First Floor Full Bath, Built-in Features, Central Vacuum, Chefs Kitchen, Crown Molding, Eat-in Kitchen, Entertainment Cabinets, Entrance Foyer, Formal Dining, Granite Counters, High Speed Internet, His and Hers Closets, Kitchen Island, Primary Bathroom, Natural Woodwork, Recessed Lighting, Soaking Tub, Sound System, Speakers, Stone Counters, Storage, Tray Ceiling(s), Washer/Dryer Hookup, Whole House Entertainment System, Wired for Sound
Heating Ducts, Forced Air, Hydro Air, Oil, Propane
Cooling Central Air
Fireplaces Number 1
Fireplace Yes
Appliance Convection Oven, Dishwasher, Dryer, Electric Oven, Exhaust Fan, Microwave, Refrigerator, Stainless Steel Appliance(s), Washer, Oil Water Heater, Water Softener Owned
Laundry Electric Dryer Hookup, Gas Dryer Hookup, Laundry Room
Exterior
Exterior Feature Garden, Gas Grill, Lighting, Mailbox, Speakers
Parking Features Detached, Electric Vehicle Charging Station(s), Garage, Garage Door Opener
Garage Spaces 3.0
Fence Back Yard, Fenced, Front Yard
Pool Fenced, In Ground, Outdoor Pool, Pool Cover, Pool/Spa Combo
Utilities Available Cable Connected, Electricity Connected, Phone Available, Phone Connected, Propane, Trash Collection Public
Garage true
Private Pool Yes
Building
Sewer Septic Tank
Water Well
Structure Type Batts Insulation,Cedar,Shake Siding,Wood Siding
Schools
Elementary Schools Wampus
Middle Schools H C Crittenden Middle School
High Schools Byram Hills High School
School District Byram Hills
Others
Senior Community No
Special Listing Condition None
"My job is to find and attract mastery-based agents to the office, protect the culture, and make sure everyone is happy! "
70 E Sunrise Hwy Ste , Valley Stream, New York, 11581, USA






