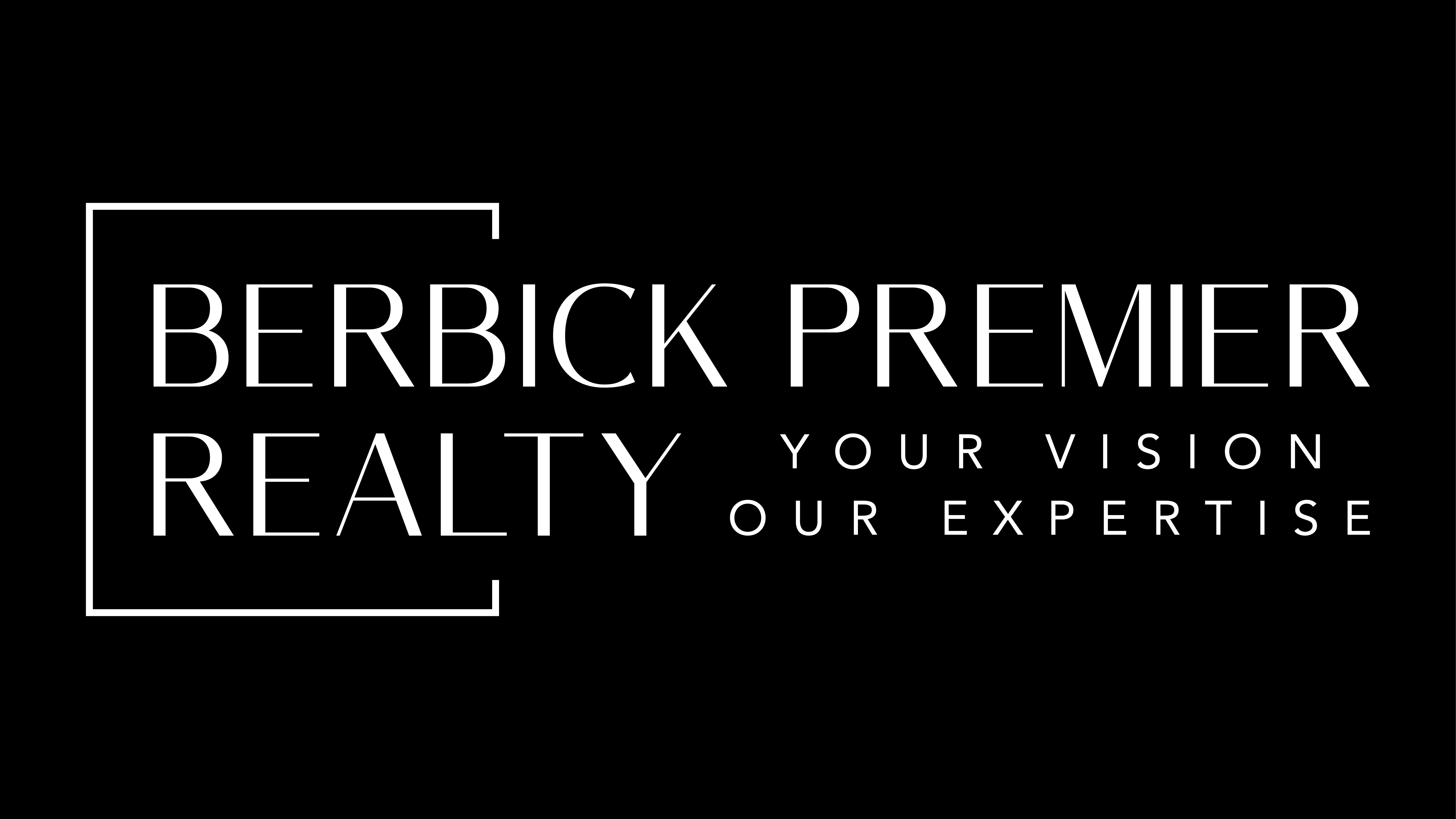4 Beds
4 Baths
4,700 SqFt
4 Beds
4 Baths
4,700 SqFt
Key Details
Property Type Single Family Home
Sub Type Single Family Residence
Listing Status Back On Market
Purchase Type For Sale
Square Footage 4,700 sqft
Price per Sqft $255
MLS Listing ID KEY851459
Style Modern,Other,Ranch
Bedrooms 4
Full Baths 3
Half Baths 1
HOA Y/N No
Originating Board onekey2
Rental Info No
Year Built 2004
Annual Tax Amount $14,284
Lot Size 6.700 Acres
Acres 6.7
Property Sub-Type Single Family Residence
Property Description
The lower level has a large family room (15'x30'), a heated garage, and a three-piece bath with shower. For the adults, they get a wet bar with pool table and game space; a private office and workspace and utility room all behind lockable doors. This space can easily be an allowable Mother/Daughter apartment. This home has hot water Radiant heat. The heat, hot water, dryer, stove and outdoor bar/bbq are all-natural gas. All utilities are under ground with a transformer on property, for clean electric without unsightly wires. Under the roof of this steel super structure, all walls are movable, its energy efficient, and low maintenance metal roof and siding will not need replacing in our lifetime.
The 9-mile lake community has many restaurants and marinas for summertime fun to include the summer concert series at the Public Town Beach. Ski Mt. Peter in the Winter just a 10-minute Drive. Hike the Appalachian Trail in the Spring. And The Town of Warwick offers farm adventures in the Fall such as winery excursions, apple picking, pumpkin picking and haunted hayrides.
If you're looking for your next business or investment this location could be beautiful destination for a wedding venue, family gatherings, or an Air BNB. But don't let the imagination end there - perfect location for any type of business. Make your appointment today.
Location
State NY
County Orange County
Interior
Interior Features First Floor Full Bath, Cathedral Ceiling(s), Eat-in Kitchen, Formal Dining, His and Hers Closets, In-Law Floorplan, Kitchen Island, Open Floorplan, Open Kitchen, Pantry, Recessed Lighting, Storage, Walk Through Kitchen, Washer/Dryer Hookup
Heating Hot Water, Radiant, Radiant Floor
Cooling Wall/Window Unit(s)
Flooring Combination, Hardwood, Tile
Fireplace No
Appliance Cooktop, Dishwasher, Dryer, Freezer, Gas Oven, Microwave, Washer, Gas Water Heater
Exterior
Exterior Feature Gas Grill, Lighting, Mailbox
Parking Features Attached, Driveway, Garage, Garage Door Opener, Heated Garage, Off Street, Oversized, Private, Unpaved
Garage Spaces 2.0
Pool Other
Utilities Available Cable Connected, Electricity Connected, Natural Gas Connected, Phone Available, Water Connected
View Mountain(s), Trees/Woods
Total Parking Spaces 10
Garage true
Building
Lot Description Back Yard, Front Yard, Near School, Part Wooded, Private, Rolling Slope, Secluded, Sloped, Wooded
Sewer Septic Tank
Water Well, Private
Level or Stories Bi-Level
Structure Type Advanced Framing Technique,Other
Schools
Elementary Schools Greenwood Lake Elementary School
Middle Schools Greenwood Lake Middle School
High Schools Warwick Valley High School
School District Greenwood Lake
Others
Senior Community No
Special Listing Condition None
"My job is to find and attract mastery-based agents to the office, protect the culture, and make sure everyone is happy! "
70 E Sunrise Hwy Ste , Valley Stream, New York, 11581, USA



