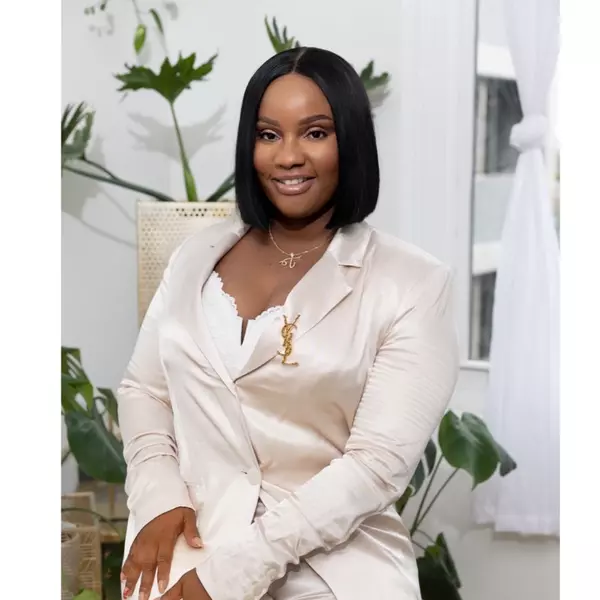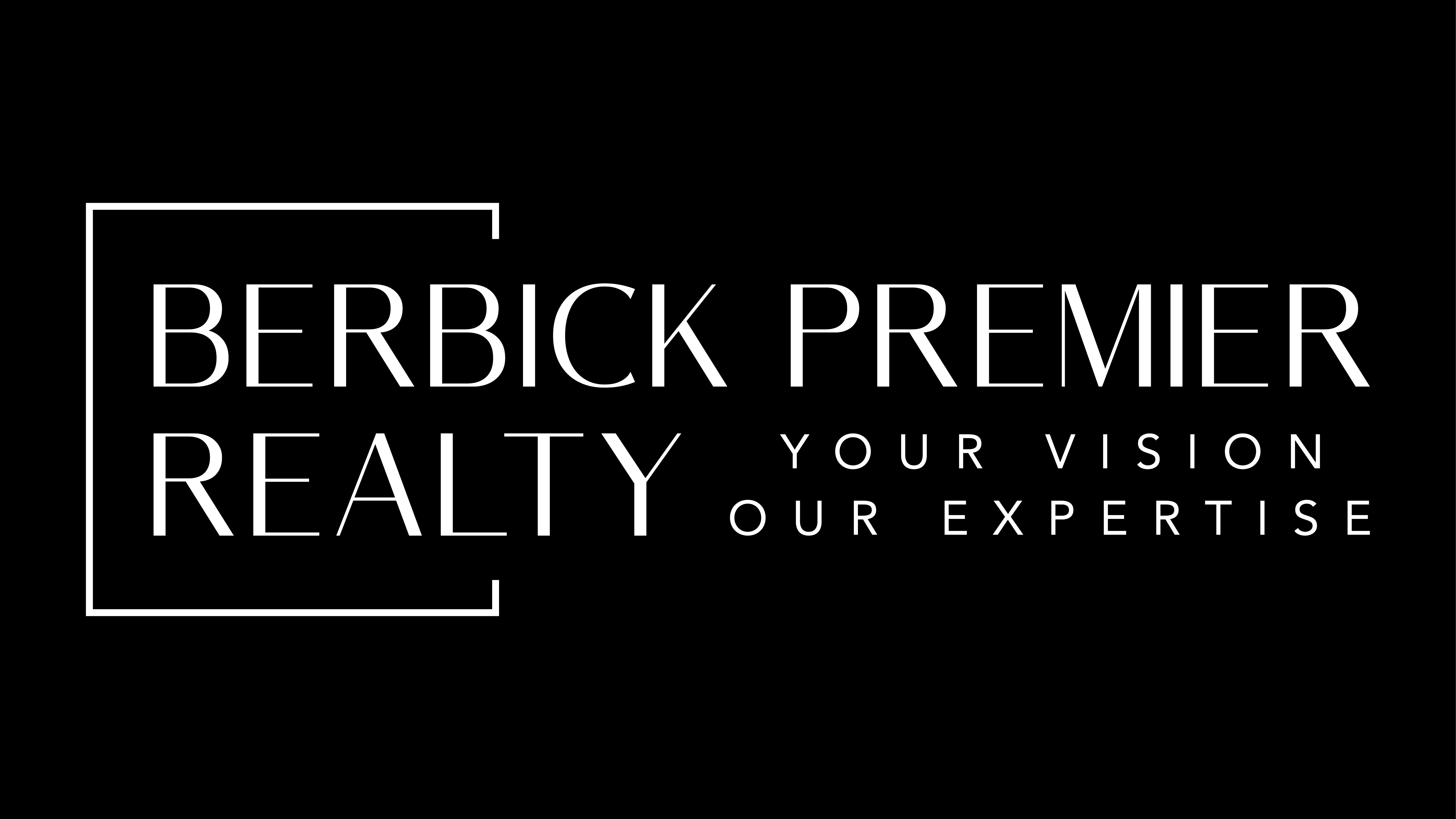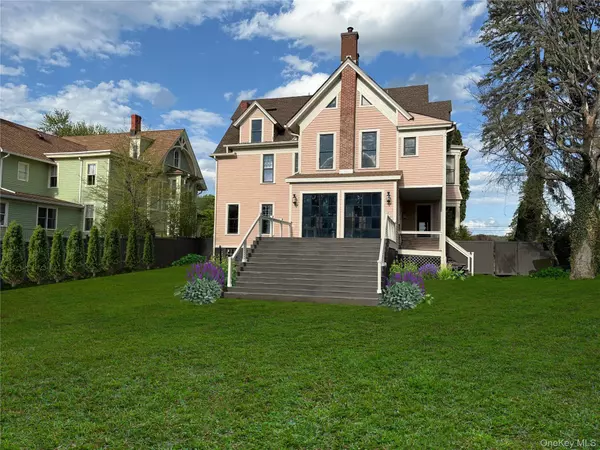
9 Beds
4 Baths
4,752 SqFt
9 Beds
4 Baths
4,752 SqFt
Key Details
Property Type Single Family Home
Sub Type Single Family Residence
Listing Status Active
Purchase Type For Sale
Square Footage 4,752 sqft
Price per Sqft $263
MLS Listing ID 829538
Style Victorian
Bedrooms 9
Full Baths 3
Half Baths 1
HOA Y/N No
Rental Info No
Year Built 1887
Annual Tax Amount $22,557
Property Sub-Type Single Family Residence
Source onekey2
Property Description
Presiding over the most distinguished block in Catskill, New York, with sweeping vistas of the Hudson River, the Rip Van Winkle Bridge, and Frederic Church's storied Olana, stands the magnificent 1880s Victorian home of Judge Emory Chase — a stately symbol of the Hudson Valley's golden era.
Steeped in history and grace, this grand residence once welcomed a U.S. President, an astronaut, and members of New York's judiciary. Within its storied double parlor, Judge Chase's daughter celebrated her wedding reception — a reflection of the home's long tradition of elegant gatherings and refined hospitality.
Painstakingly restored, the residence offers nine bedrooms and three and a half baths, harmoniously blending modern comfort with irreplaceable 19th-century craftsmanship. Every detail speaks to an era of artistry rarely seen today — from hand-carved millwork and the soaring three-story staircase to intricate plaster crown moldings, marble fireplaces, wide-plank floors, and original pocket doors.
The library, with its original built-in bookcases, remains a sanctuary for quiet reflection. Meanwhile, the newly designed gourmet kitchen — bathed in natural light through an entire wall of glass doors — opens seamlessly to a spacious deck and generous backyard, perfect for grand-scale entertaining or intimate summer evenings. A gracious rocking-chair front porch and second-floor balcony offer ideal vantage points for taking in the stunning views of the river's ever-changing light, color and majestic sunrises and reflected river sunsets.
Behind the main house, a two-story carriage house awaits re-imagination — perhaps as a guest residence, artist's studio, garage- the possibilities are endless! A discreet service road entrance from Bridge Street leads directly to the yard, offering both convenience and privacy.
While currently configured as a private home, the property's scale and layout lend themselves effortlessly to transformation into an elegant inn or boutique bed-and-breakfast (subject to local approvals). The double parlors, formal dining room, expansive deck, and gardens provide ideal common spaces for hosting guests or special gatherings — a natural extension of the home's long social history.
Nestled between the Beattie-Powers House and a state-maintained trail to the river's edge, the residence enjoys both privacy and proximity. Just a short stroll leads to Catskill's revitalized Main Street, home to acclaimed restaurants, breweries, boutiques, the Foreland contemporary art complex, and a classic movie theater.
With Hudson's Amtrak station only 10 minutes away, Windham and Hunter ski resorts 25 minutes, Bard College 25 minutes, and New York City only 2 hours, this historic estate stands at the intersection of cultural vitality and timeless beauty — a rare Hudson Valley offering for those who seek a true Hudson Valley masterpiece steeped in heritage, elegance, timeless craftsmanship coupled with modern conveniences.
Location
State NY
County Greene County
Rooms
Basement Full, Storage Space, Unfinished
Interior
Interior Features Breakfast Bar, Built-in Features, Chefs Kitchen, Crown Molding, Double Vanity, Eat-in Kitchen, Entrance Foyer, Formal Dining, High Ceilings, High Speed Internet, Kitchen Island, Primary Bathroom, Smart Thermostat, Soaking Tub, Storage, Washer/Dryer Hookup
Heating Baseboard, Forced Air, Radiant, Radiant Floor
Cooling Central Air
Flooring Ceramic Tile, Hardwood, Tile, Wood
Fireplaces Number 5
Fireplaces Type Bedroom, Decorative, Living Room
Fireplace Yes
Appliance Dishwasher, Dryer, Exhaust Fan, Gas Oven, Gas Range, Oven, Refrigerator, Washer, Gas Water Heater, Water Purifier Owned, Water Softener Rented
Laundry Inside
Exterior
Exterior Feature Garden
Parking Features Detached, Garage
Garage Spaces 6.0
Fence Back Yard
Utilities Available Cable Available, Cable Connected, Electricity Available, Electricity Connected, Natural Gas Available, Natural Gas Connected, Phone Available, Sewer Available, Sewer Connected, Underground Utilities, Water Available, Water Connected
View Bridge(s), City, Mountain(s), Neighborhood, Panoramic, River, Trees/Woods, Water
Total Parking Spaces 6
Garage true
Private Pool No
Building
Lot Description Back Yard, City Lot, Front Yard, Garden, Historic District, Level, Near School, Near Shops, Private, Views
Sewer Public Sewer
Water Public
Level or Stories Three Or More
Structure Type Brick,Wood Siding
Schools
Elementary Schools Catskill Elementary School
Middle Schools Catskill Middle School
High Schools Catskill
School District Catskill
Others
Senior Community No
Special Listing Condition None

"My job is to find and attract mastery-based agents to the office, protect the culture, and make sure everyone is happy! "
70 E Sunrise Hwy Ste, Valley Stream, New York, 11581, USA






